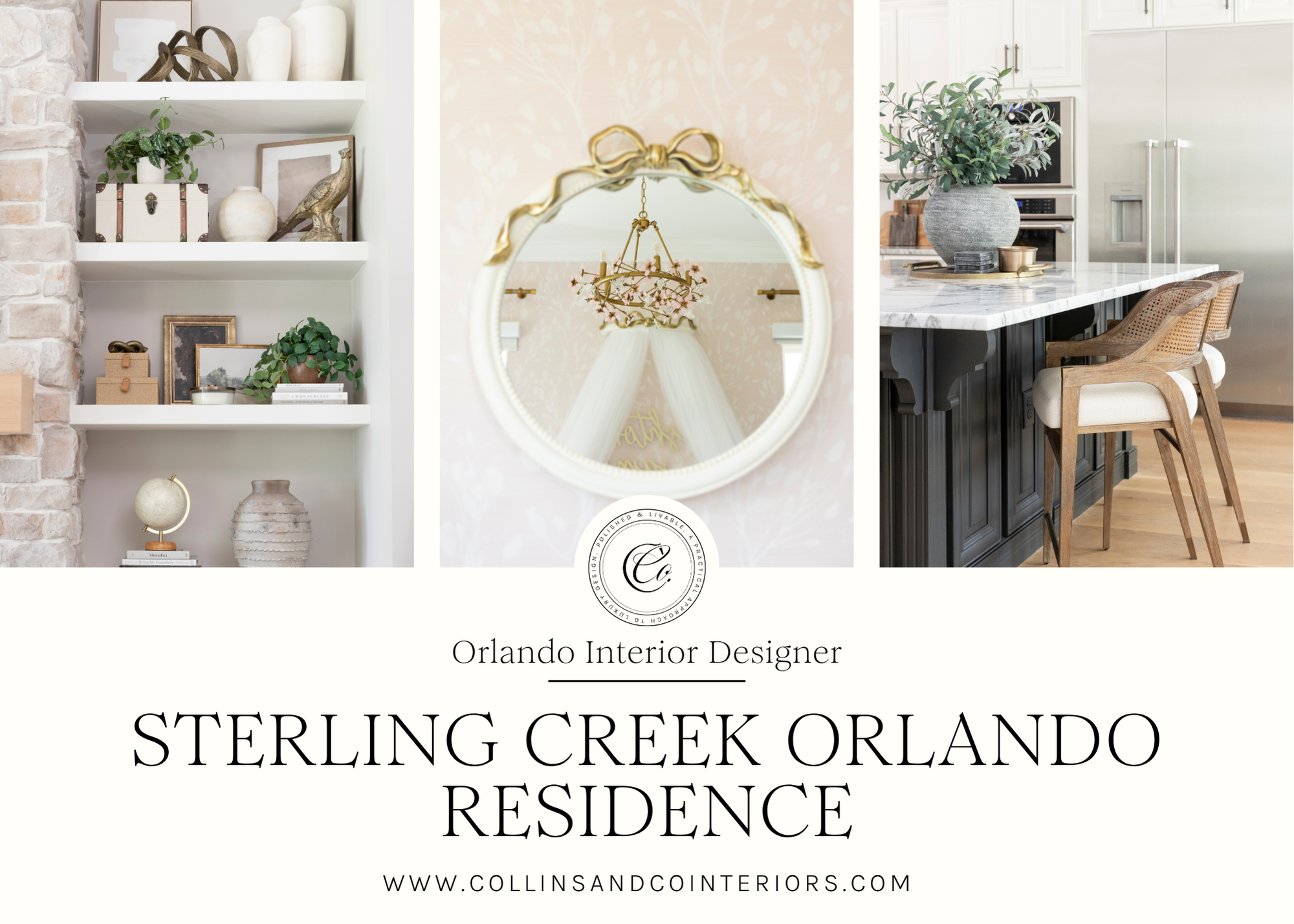
Sterling Creek Orlando Residence Interior Design by Collins & Co.
April 7, 2025
A Cozy and Functional Home Makeover
When this wonderful family moved into their new home at Sterling Creek, they wanted to make it feel uniquely theirs—without any major renovations. With four young children and parents who travel six months out of the year, functionality and comfort were top priorities. They envisioned a warm, inviting space that reflected their style while remaining practical for a busy lifestyle. As their interior designer, my goal was to enhance the existing beauty of the home, incorporating fresh textures, lighting, and decor to create a cohesive, Studio McGee-inspired aesthetic.
The scope of this project included a full interior redesign, covering the master bedroom, living room, foyer, two daughters’ bedrooms, a nursery, a home theater, and a game room. We also gave the half-bath downstairs a stylish mini renovation by adding wainscoting, wallpaper, and new lighting.
Layering Textures and Lighting for Depth
One of the most impactful updates was the introduction of layers through textures and lighting. In the dining space, we replaced the existing fixture with an elegant gold chandelier, adding warmth and sophistication. Black woven chairs paired with a round wood table created a stunning contrast, keeping the space feeling modern yet timeless.
The kitchen received a subtle facelift with new counter stools featuring natural woven backs and plush seating. A statement vase with fresh greenery added a soft organic touch to balance the sleek lines of the stainless-steel appliances.
In the living room, we embraced a neutral palette with cozy furnishings, a stone fireplace, and built-in shelving styled with curated decor. The layered textures—from the plush rug to the linen-upholstered sofa—made this the ultimate cozy retreat.
Serene and Stylish Bedrooms
The master bedroom became a true sanctuary with a sophisticated four-poster bed, warm wood tones, and a statement chandelier. The exposed beams added architectural interest, complementing the clean and airy feel of the space.
In the daughters’ rooms we used, soft pink hues, chandeliers, and dreamy canopies created a whimsical yet refined feel. The nursery, the brass crib, floral wallpaper, and gold accents, became a sweet, serene space for their newest addition.
A Home That Feels Like Theirs
Every element of this home was designed with intention—balancing beauty with function. By layering textures, upgrading lighting, and curating each space to fit the family’s lifestyle, we created a home that truly feels like theirs. The result is a fresh, inviting retreat that perfectly blends elegance and comfort, proving that you don’t need a full renovation to achieve a stunning transformation.
Are you dreaming of a space transformation? I’d love to help bring your vision to life! Let’s create something beautiful together. Contact Danielle HERE to start.
Images by The Branded Boss Lady
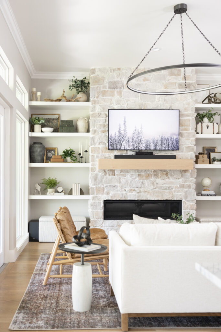
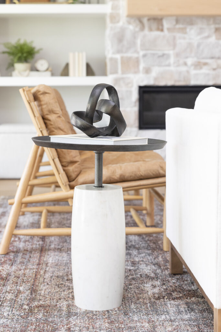
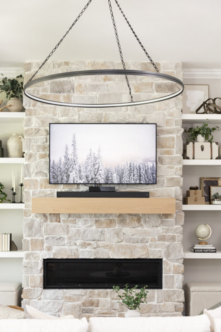
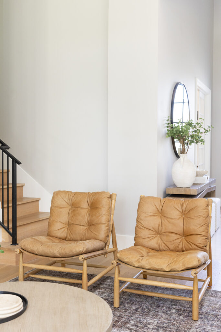
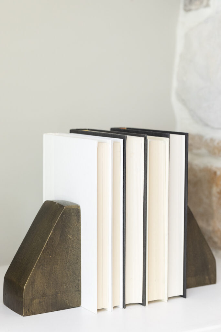
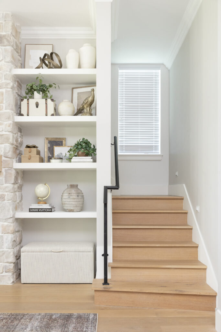
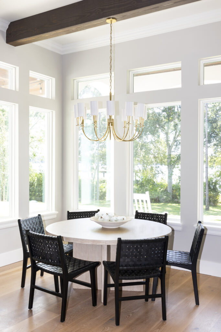
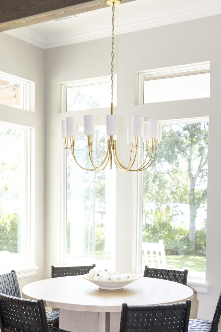
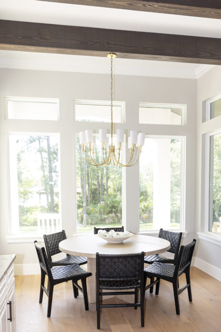
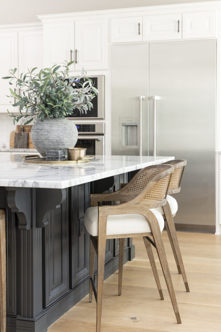
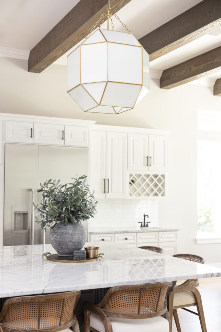
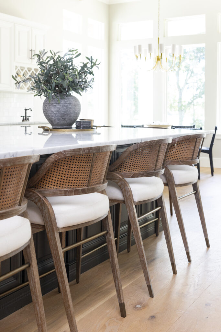
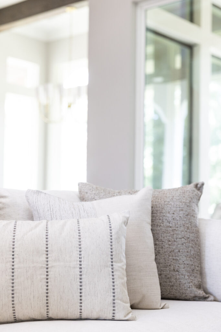
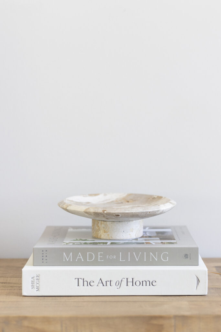
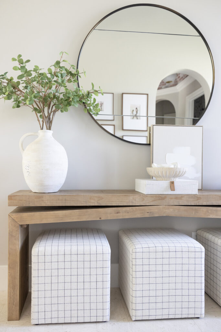
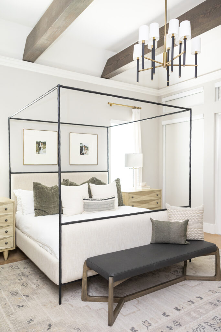
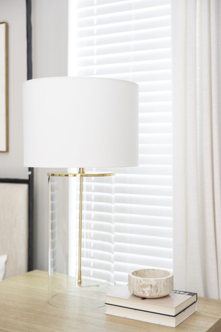
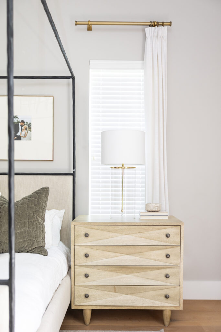
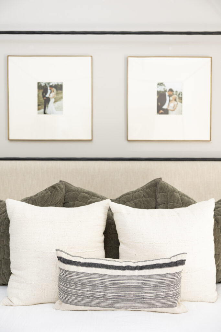
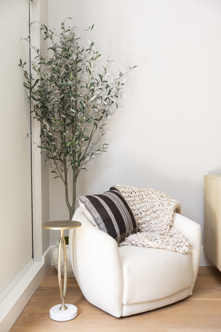
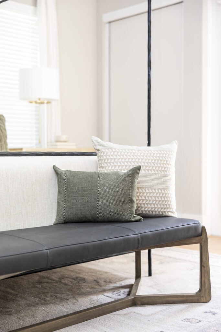
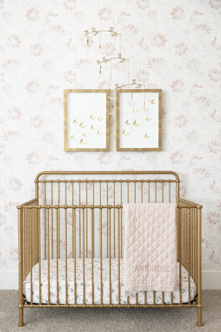
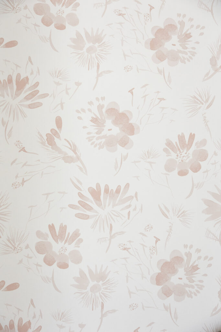
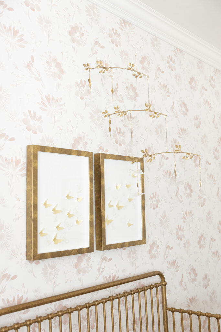
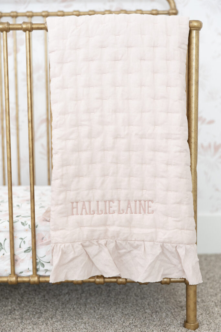
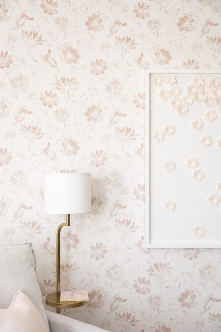
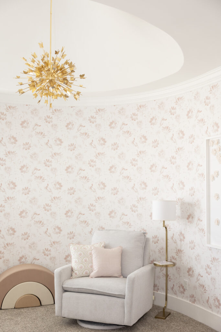
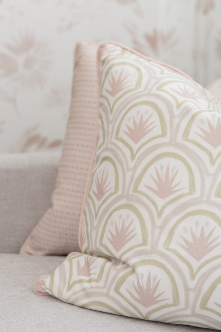
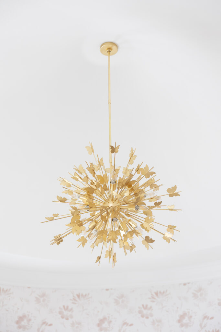
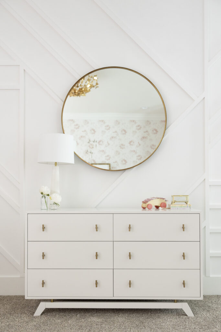
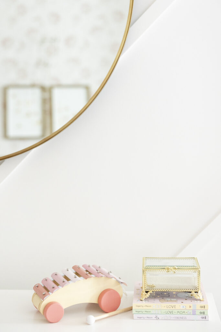
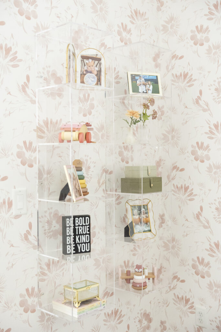
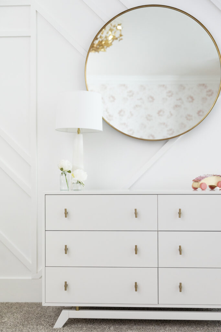
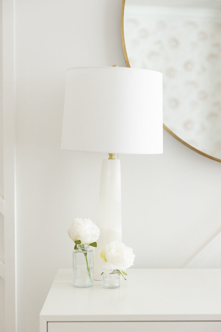
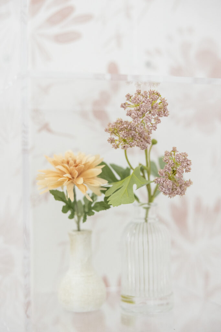
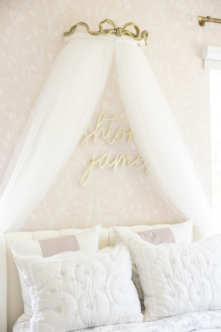
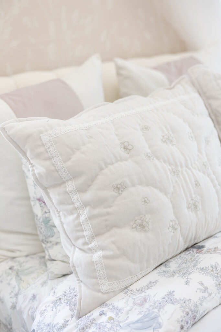
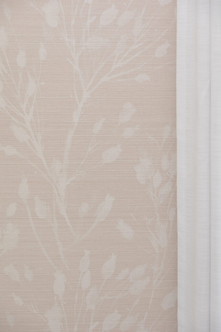
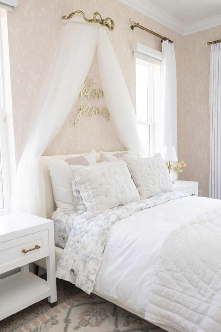
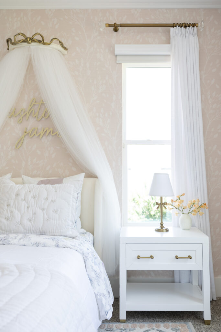
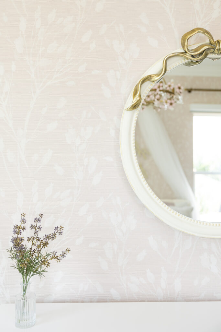
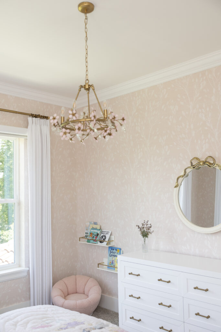
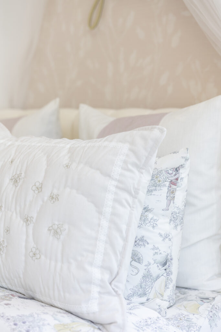
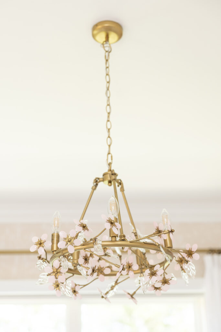
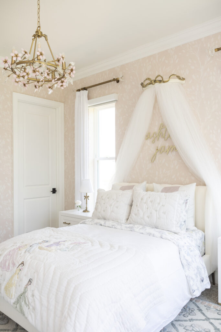
Leave a Reply Cancel reply
We'd love to meet you and discuss your project!
In order to create from a place of inspiration, intention and allow dedicated attention
to each client, we only accept a limited number of projects each year.
To start the process, please inquire by following the link below.
BEGIN
Inquire to
Let's discuss your project
© 2025 collins and co. interiors
All images by The Branded Boss Lady